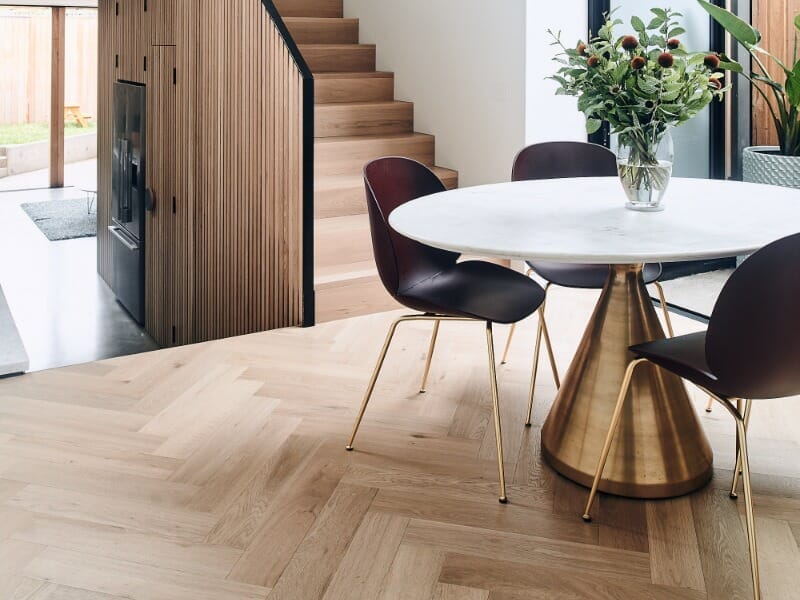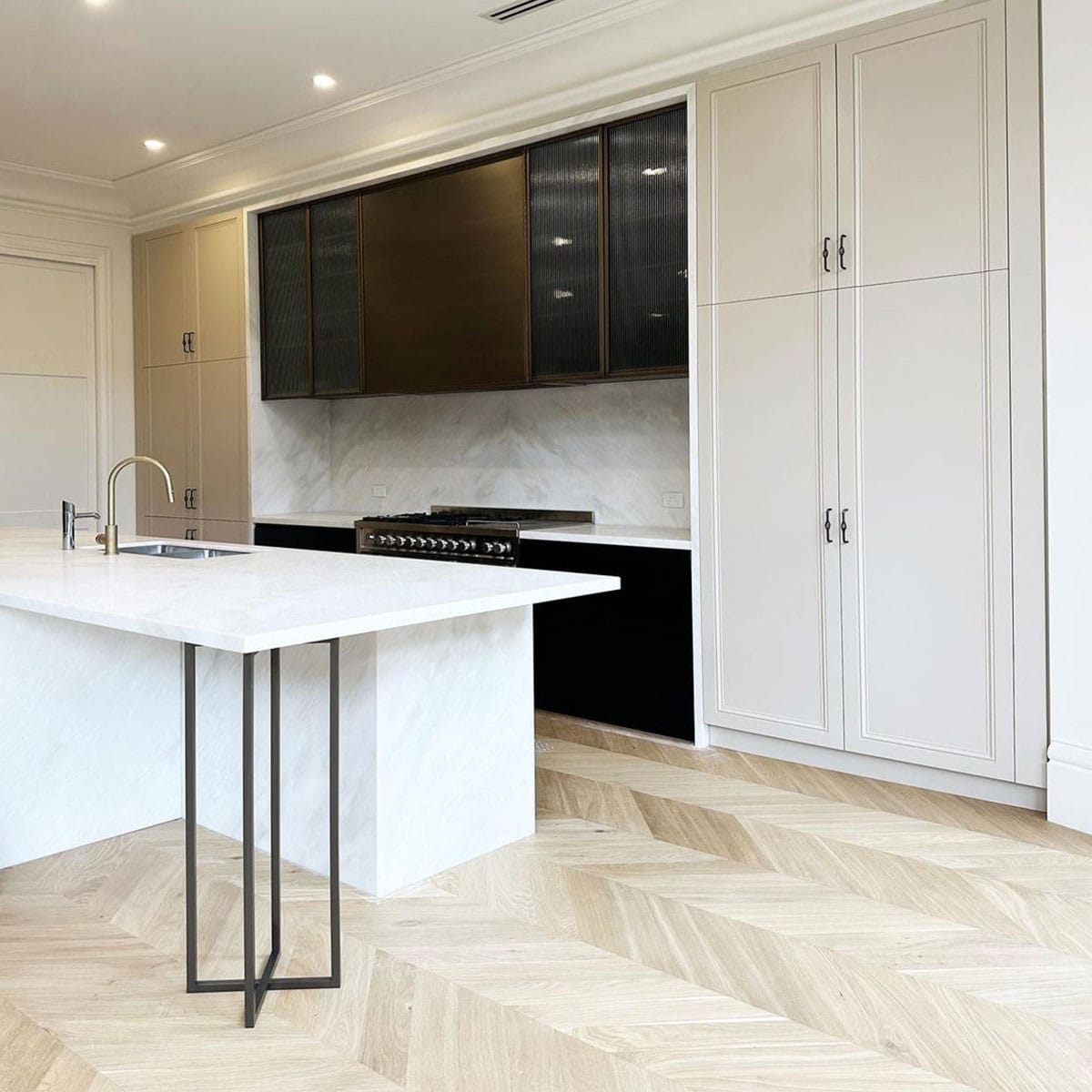Timber Stairs – Give me the facts


From humble beginnings in the heart of Melbourne, to our award-winning showrooms in Mornington and Geelong, Kustom Timber has remained steadfast in its commitment to quality products, attention to detail and superior customer service.
Choosing to use timber for stairs has many benefits to consider. Whether you’re thinking of repairing (with a good sand and polish), replacing or even installing in a new-build, timber stairs are always a stylish, practical and functional option. Opting for timber means you’ve made a choice of good quality materials that will surely make the difference to your property’s aesthetics, and last as long as your home.
Why use timber for stairs?
Why not? Timber is a great way to make your stairs more appealing with the wonderful textures, colours and variation found in the natural wood product, it is architecturally beautiful, whilst also having incredible durability that will often last for generations.
We’ve found that timber is quickly becoming the preferred choice when it comes to the construction of Melbourne’s timber stairs, with trends leading towards more natural textures in a home.
What type of wood are stairs usually made of?
The most commonly used timber for stairs are both pine and oak as they are quite durable. Depending on the style of stairs that you’re planning to create though, you can use any type of timber that would be suitable for flooring, including many Australian hardwoods, european oak etc. You can also use engineered timber (as is seen in our range of engineered oak flooring), for a more price conscious solution to creating your dream stairs.
What are the building regulations for stairs?
How wide should my stairs be in Australia?
A very common question when we’re asked to quote for stairs is how wide should they be. This can vary significantly depending on your space and what already exists architecturally in your home. The minimum measurements of stairways should be ≥ 600mm wide inside the stiles with a minimum clearance of 550mm between rails. As for the stair landing, the width of the landing should not be less than the stairway width so it’s with a minimum of 600 mm clearance as per the Australian Standards AS 1657.
How steep can stairs be in Australia?
Staircases need to slope at a good angle of 20° to 45°, but between 30° and 38° is the sweet spot. Minimum headroom should be at least 2 metres, while stair treads need to be slip resistant and should extend across the full width of the stairway.
Do stairs need a landing?
In Australia, the standards for stairs and landings and building regulation for stairs states that you can use a maximum of 18 stairs in a single flight. Flights can be connected using landings and a landing that is at least 2+ metres in length or even has a change in the direction of the stairway of 90+ degrees will need to take place in every 36 stairs.
Are there Australian standards that relate to stairs?
We need to note three key Australian standards that should outline requirements for the design, construction and installation of your timber stairways.
Here are the standards for stairs in Australia:
- AS 1657: Fixed Platforms, Walkways, Stairways and Ladders – Design, Construction, Installation
- AS/NZ 4586: Slip Resistance Classification of New Pedestrian Surface Materials
- AS 1428.1: Design For Access and Mobility, General Requirements for Access – New Buildings

From humble beginnings in the heart of Melbourne, to our award-winning showrooms in Mornington and Geelong, Kustom Timber has remained steadfast in its commitment to quality products, attention to detail and superior customer service.



































